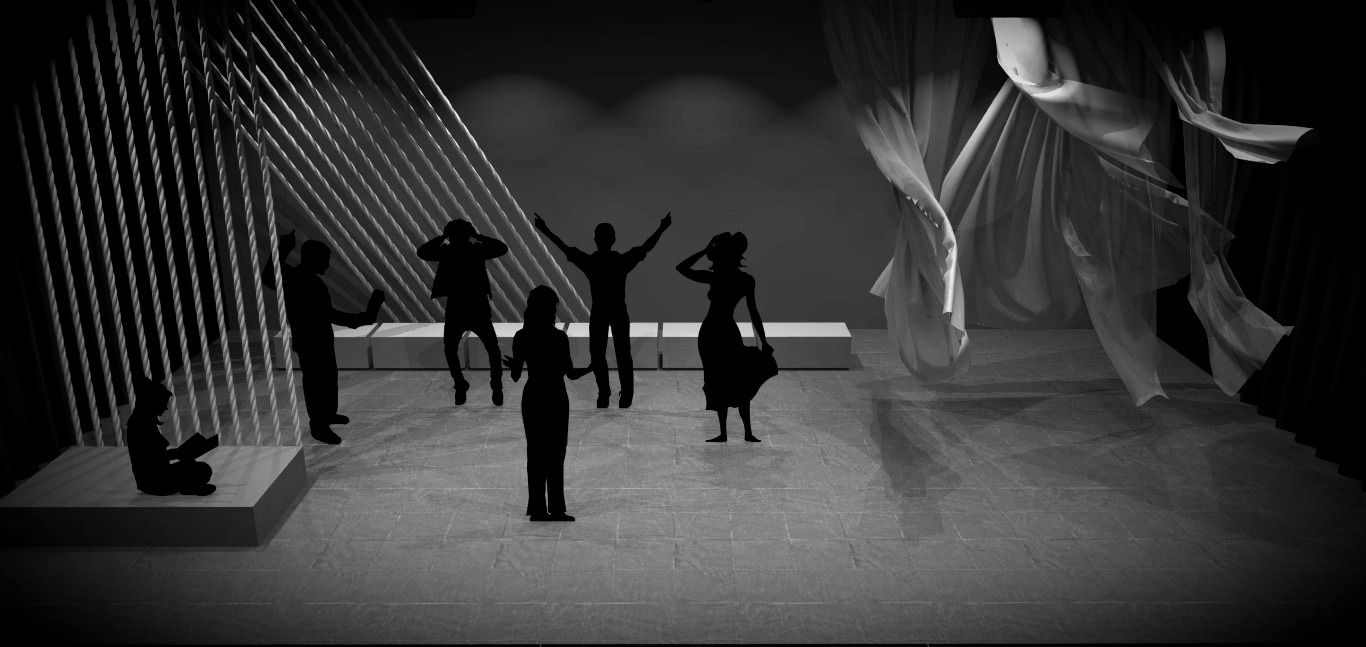top of page

PROJECT ARCHIVE
Search


EXTERIORS: Backyard with a Playground
Design inspiration for the outdoors Exterior design concept/plan, 3D illustration: Nalo Bruce


EXTERIORS: Backyard Design
This project was designed for a familily of 4 residing in a Toronto suburb.


INTERIORS: Musician's Loft living room
The client wanted a home conducive to relaxing, working and entertaining.


INTERIORS: Retro Livingroom
This project was designed for a couple with a newborn. They wanted a space that embraced the needs of parents and the baby.


INTERIORS: Loft Renovation
Project Scope: produce design plans and 3D renderings to reflect client needs
bottom of page